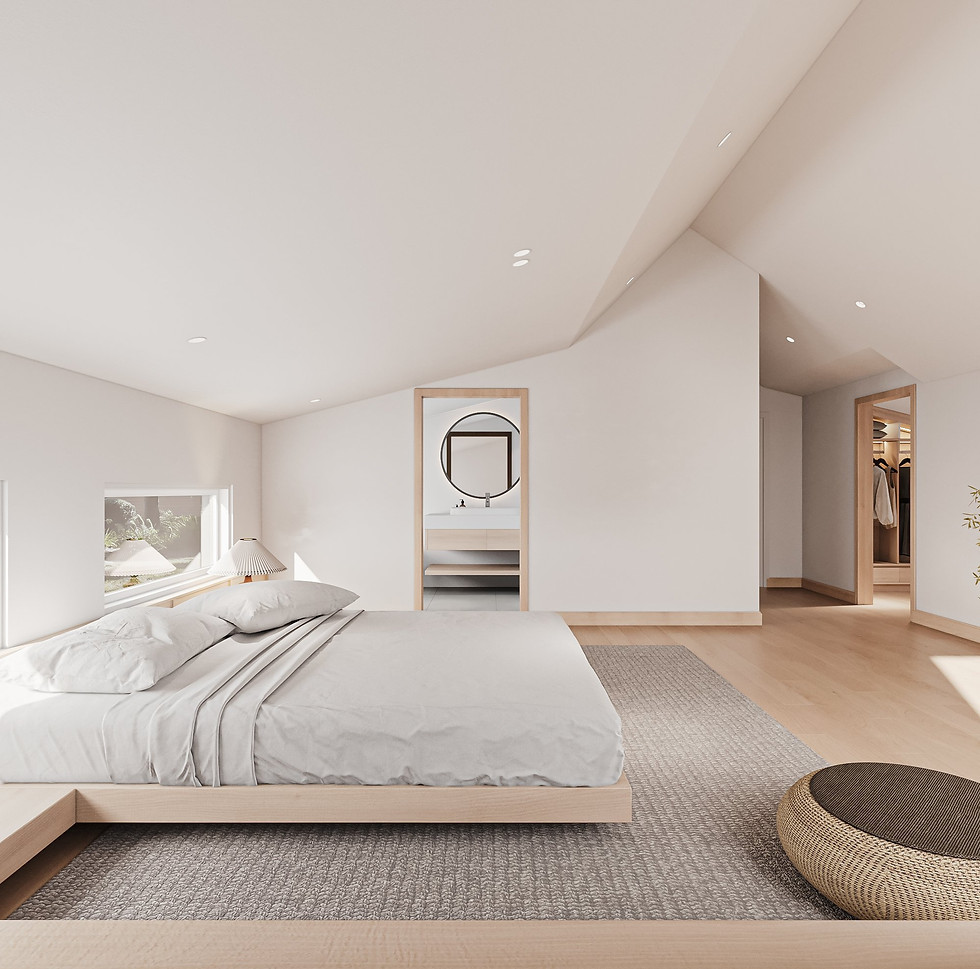
Cambell, California, USA
1800
This luxurious multi-million-dollar villa. was designed with a focus on enhancing the lifestyle of its residents by fostering seamless connections both between people and their surroundings, and within the home itself.
The architecture prioritizes harmony, creating an immersive atmosphere independent of external context.
Externally, the villa enriches the neighborhood with lush greenery, establishing a visual and ecological dialogue with its environment. Internally, the design divides the space into two distinct zones: one celebrates natural elements such as sunlight, wind, and water, while the other serves as a hub for family activities, complete with essential amenities.
Thoughtful spatial connections ensure that natural elements permeate every corner of the villa, enabling residents to enjoy uninterrupted views of the landscape and fostering visual and emotional connections across rooms and floors. The facade integrates plant-filled boxes that extend nature vertically, while a central skylight floods the interior with natural light, infusing the home with warmth and vitality.







































COMPLETED IN
2024
STATUS
UNDER CONSTRUCTION
NUMBER OF UNIT
1
CATEGORY
COMMERCIAL
TOTAL FLOOR AREA/ SQFT
3000










